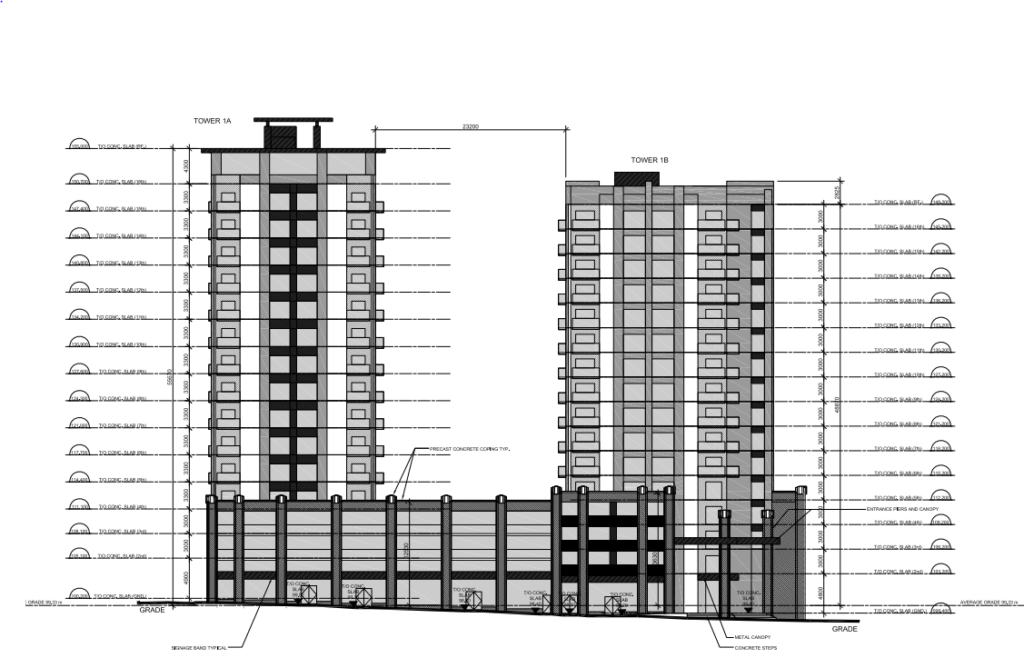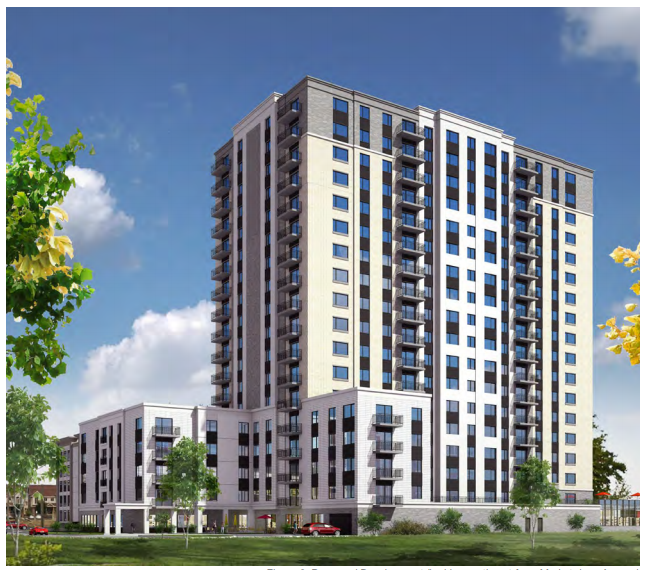Here are the details of Barrhaven’s first high-rise building
UPDATE: Article has been updated with newer site development plans.
UPDATE 2: Article has been updated with a proposal for an additional 18 story building.
Construction is set to start on Barrhaven’s first high-rise buildings. Emporis Standards defines a high-rise as “a multi-story structure of between 35–100 meters tall, or a building of unknown height from 12–39 floors” – therefore the proposal for the new 16 story buildings officially qualifies it as our first high-rise.
The towers will be located directly behind Walmart. In fact, you can already see construction cranes being erected near the site, but those are for a different construction site located in the same area.
The proposed project certainly sounds interesting.
The application is proposing a mixed-use development featuring multiple towers. The first phase of the project will contain two 16 story towers.

The towers will be connected via a three and four-story podium. The development will feature 290 residential rental units with parking for 380 vehicles. The site will also feature retail commercial space.
You can view the complete details of the proposed development at the following website:
https://app01.ottawa.ca/postingplans/appDetails.jsf?lang=en&appId=__AYAWH5
There is also an application for an additional 18 story building next to this development. It would also feature a mix of residential and retail space. More information will be provided as it becomes available. Here is an early rendering of the proposed project.

The site proposal for the above building can be found here:
https://app01.ottawa.ca/postingplans/appDetails.jsf?lang=en&appId=__AVIPRZ
Related Posts
-
 Canada 150 Skating Day coming to Barrhaven
No Comments | Nov 26, 2017
Canada 150 Skating Day coming to Barrhaven
No Comments | Nov 26, 2017 -
 Sweet things are made of this – the Baker’s of Barrhaven County
No Comments | Jul 5, 2014
Sweet things are made of this – the Baker’s of Barrhaven County
No Comments | Jul 5, 2014 -
 Barrhaven author Barry Finlay set to release new Thriller
No Comments | Mar 26, 2018
Barrhaven author Barry Finlay set to release new Thriller
No Comments | Mar 26, 2018 -
 Montana’s Cookhouse and East Side Mario’s are coming to Barrhaven
10 Comments | Apr 15, 2018
Montana’s Cookhouse and East Side Mario’s are coming to Barrhaven
10 Comments | Apr 15, 2018
